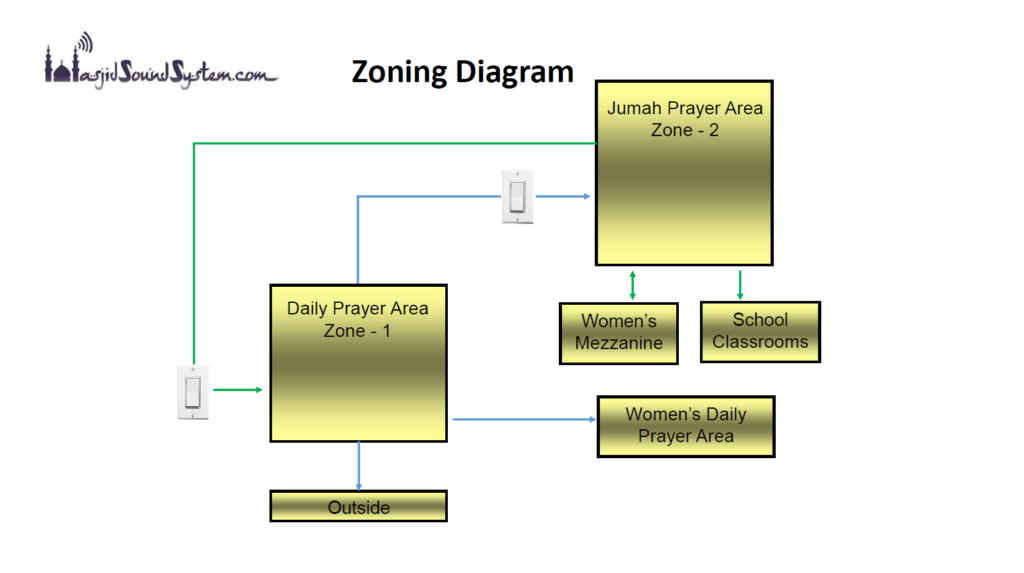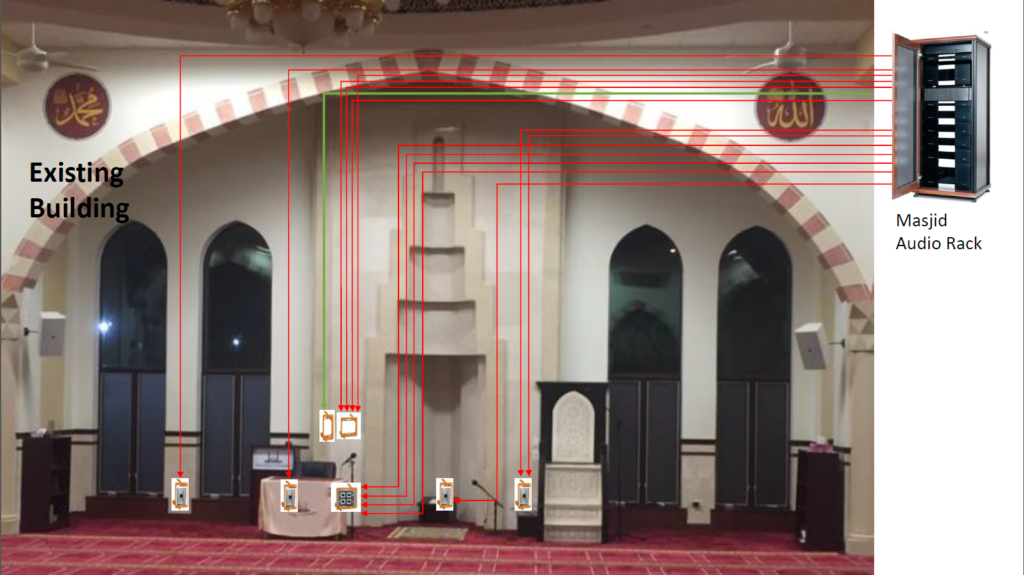Masjid Initial Requirements / Project Start Phase
Please provide us the following …
(1) Architectural drawings of the building in .pdf format.
(2) Measurements
Measurements of Qiblah Wall – Left to Right and Top to Bottom. Estimates within a foot are fine.
Height of Qiblah Wall (below drop ceiling if there is one) and if different from above.
Length from Qiblah Wall to opposite wall plus # of Suff / Rows.
Height of ceiling of main area if different from Qiblah Wall.
Exact space available over drop ceiling in inches all over the place. Record differences if any.
Important !!!
Above measurements must be provided for all areas where sound coverage is required including
lobbies, walk areas etc.
Main prayer hall is used as an example because it is the most important area.
(3) Pictures
Picture of entire Qiblah Wall as shown in slide below.
Stand in the last row / saff and take a panoramic view of ALL the Halls that shows entire Qiblah
Wall, Part of ceiling (like dome, esthetic aspects etc).
Take pictures of every hall / area that needs sound coverage.
Pictures will be used to mark termination points for microphones, speakers & controls.
(4) Zoning Requirements
How many Zones are needed. A zone being an area which needs its own sound.
All Zones can be part of the Main Zone or work independently on their own.
Please see sample diagram attached in a slide below.



